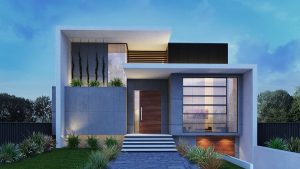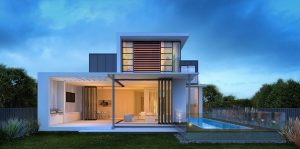Stonecutters Manor
This project developed from conceptual ideas in architecture relating to platform, walled space, volumes and intersection. Seemingly autonomous forms and volumes are consistently articulated but intersected and overlapped to give a complexity related to the characteristics of this site. Internally a central column free glass encased double height naturally lit courtyard garden interlocks seamlessly the architectural programme with nature.



